McComber Creek Apartment Homes - Apartment Living in Buena Park, CA
About
Welcome to McComber Creek Apartment Homes
5400 Cascade Way Buena Park, CA 90621P: 657-571-1273 TTY: 711
F: 714-739-7179
Office Hours
Monday through Saturday 10:00 AM to 4:00 PM.
If you’re looking for a great apartment home in Buena Park, California, then look no further than McComber Creek Apartment Homes! Our beautiful community is perfectly situated in the heart of Orange County near the 5 and 91 Freeways. We are also conveniently located near Biola University and Fullerton College. With local amusement parks such as Knott’s Berry Farm and Knott’s Soak City and fun entertainment venues such as Medieval Times and Pirate’s Dinner Adventure just minutes from your doorstep, you’ll see what makes McComber Creek so attractive!
McComber Creek Apartment Homes offers four spacious floorplans with studios and one and two bedroom apartments for rent with unmatched comfort and convenience. Each abode features air conditioning, plush carpeting, outdoor storage closets, and a personal balcony or patio for relaxation. Cooking high-quality meals is more accessible in a kitchen with a dishwasher and a breakfast bar. Select apartments include dual master suites, hardwood-style flooring, large walk-in closets, and mirrored closet doors.
Residents experience authentic leisure while living at McComber Creek Apartment Homes. Worries can slide off you like water off a duck's back with amenities like laundry care centers and 24-Hour emergency maintenance. Weekends can be cozy and fun with our three soothing spas, resort-style swimming pool, and two lighted tennis courts. Schedule a tour today of our comfortable Buena Park, CA, location!
Specials
ONE MONTH FREE RENT SPECIAL!
Valid 2025-06-30 to 2025-07-30
On our select studio and one bedroom apartment homes.
On Select Apartment Homes!
Floor Plans
0 Bedroom Floor Plan
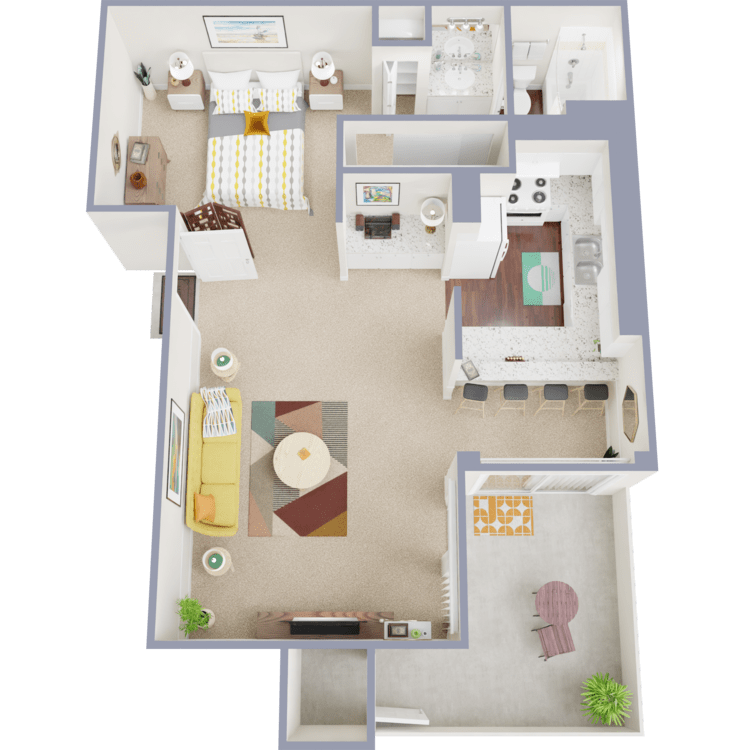
Plan A
Details
- Beds: Studio
- Baths: 1
- Square Feet: 550
- Rent: $1995-$2340
- Deposit: $1000
Floor Plan Amenities
- Air Conditioning and Central Heating
- Breakfast Bar
- Central Heating
- Generous Closet Space
- Hardwood-style Flooring *
- Mirrored Closet Doors
- Outdoor Storage Closet
- Personal Balcony or Patio
- Plush Carpeting
- Spacious Kitchen with Dishwasher
* In Select Apartment Homes
1 Bedroom Floor Plan
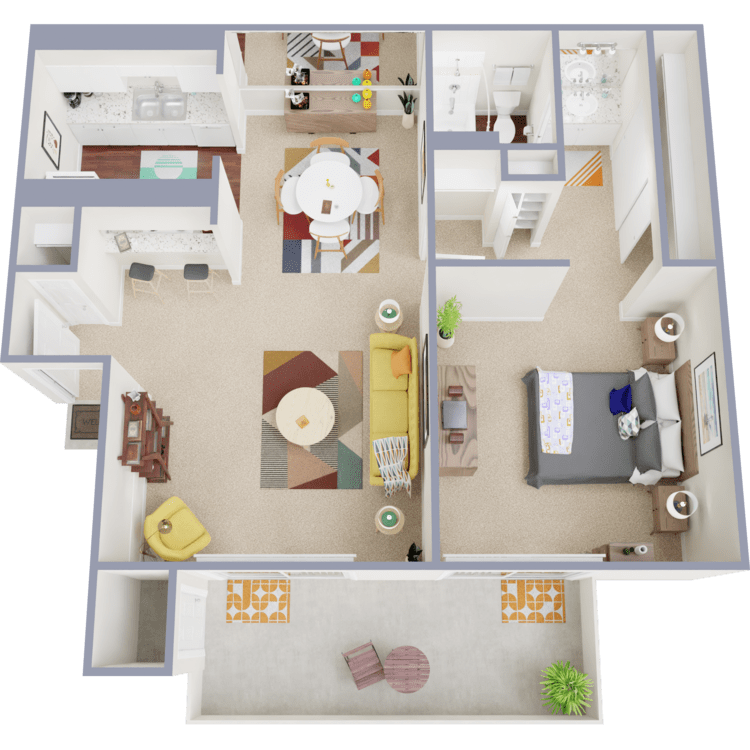
Plan B
Details
- Beds: 1 Bedroom
- Baths: 1
- Square Feet: 703
- Rent: $2195-$2545
- Deposit: $1000
Floor Plan Amenities
- Air Conditioning and Central Heating
- Breakfast Bar
- Central Heating
- Generous Closet Space
- Hardwood-style Flooring *
- Outdoor Storage Closet
- Personal Balcony or Patio
- Plush Carpeting
- Spacious Kitchen with Dishwasher
* In Select Apartment Homes
Floor Plan Photos
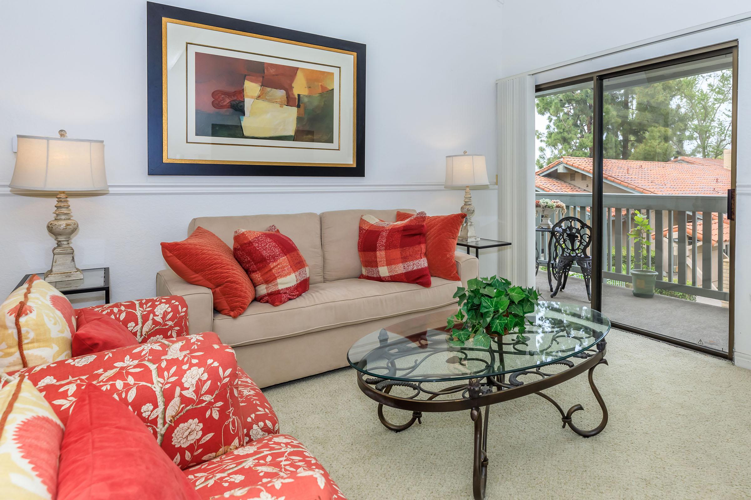
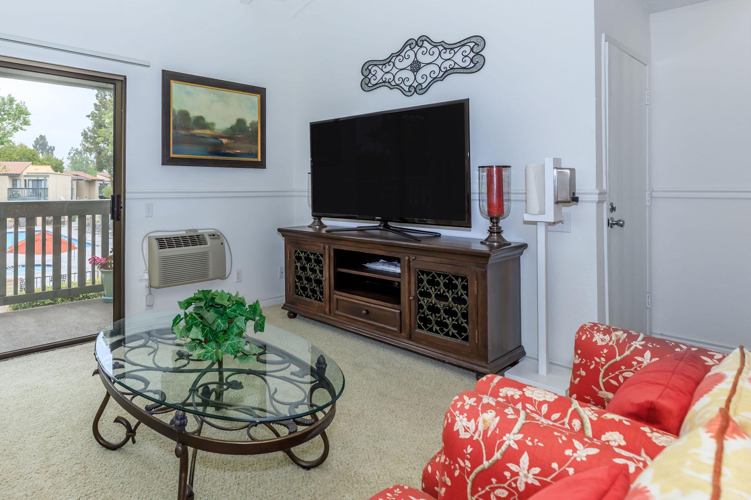
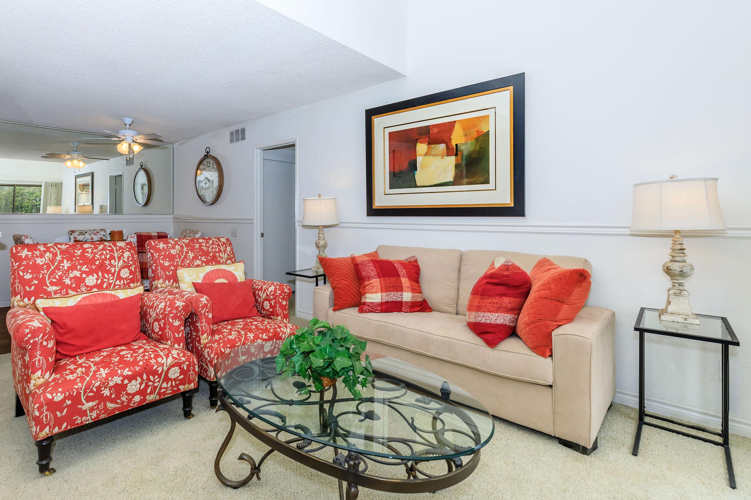
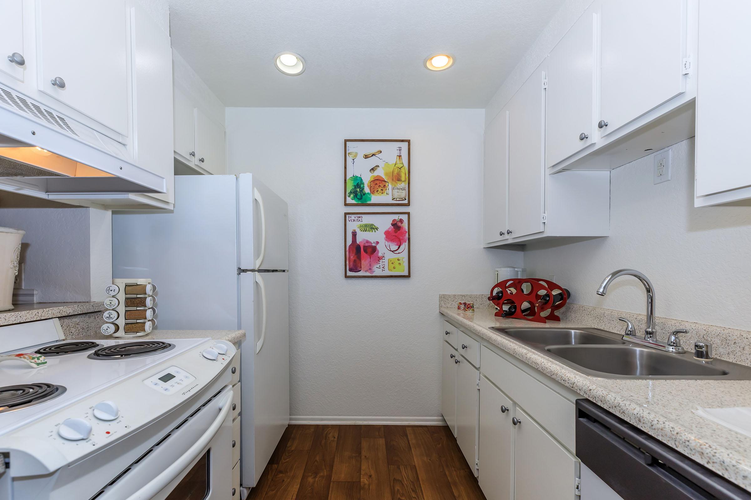
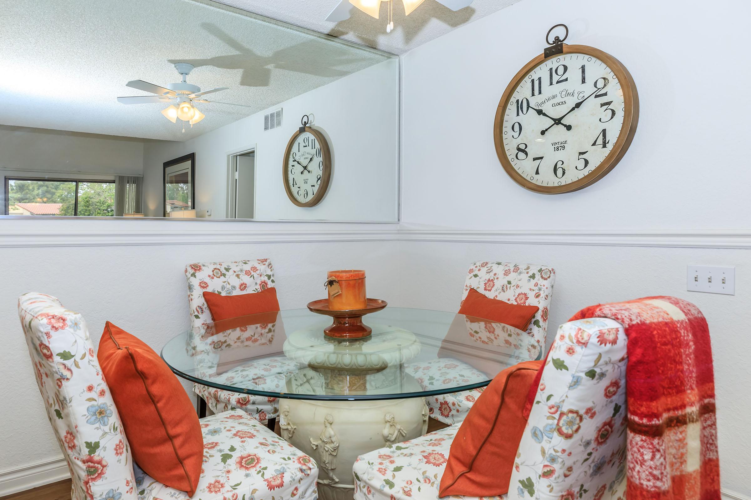
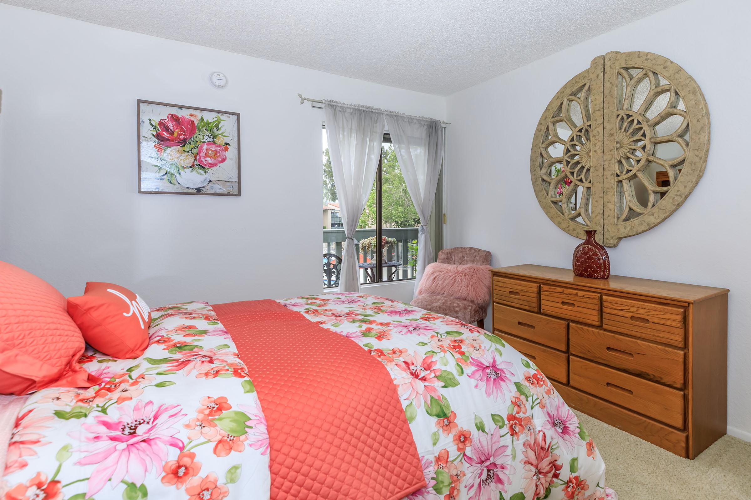
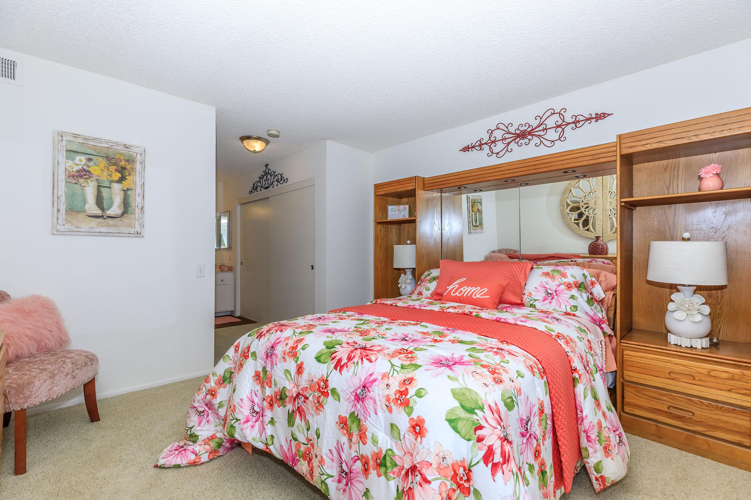
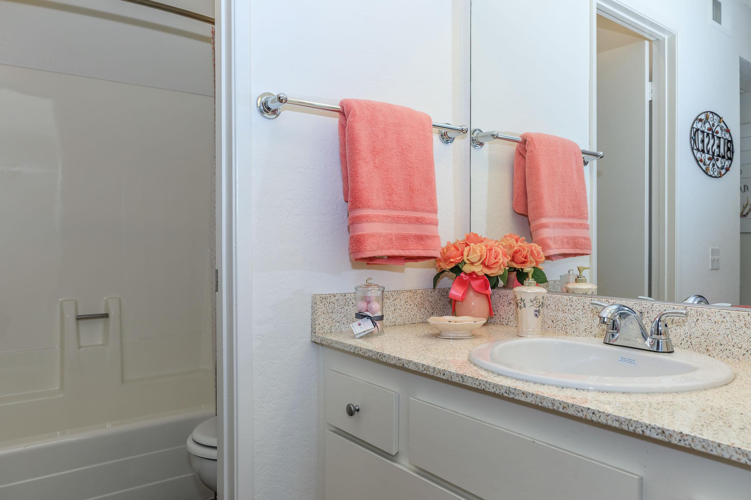
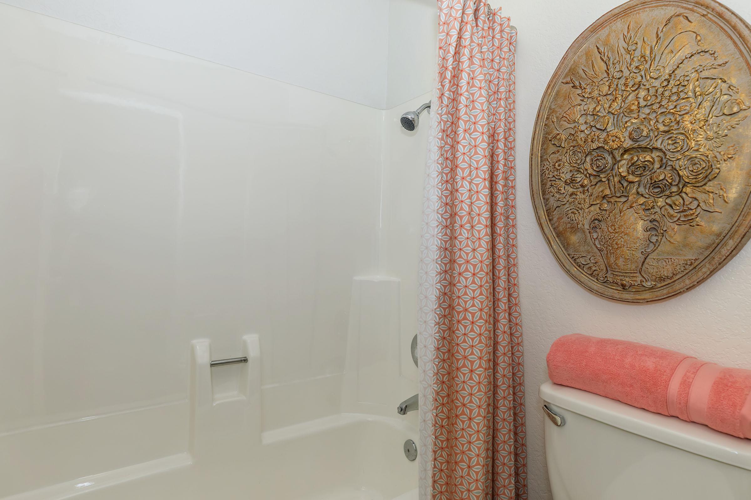
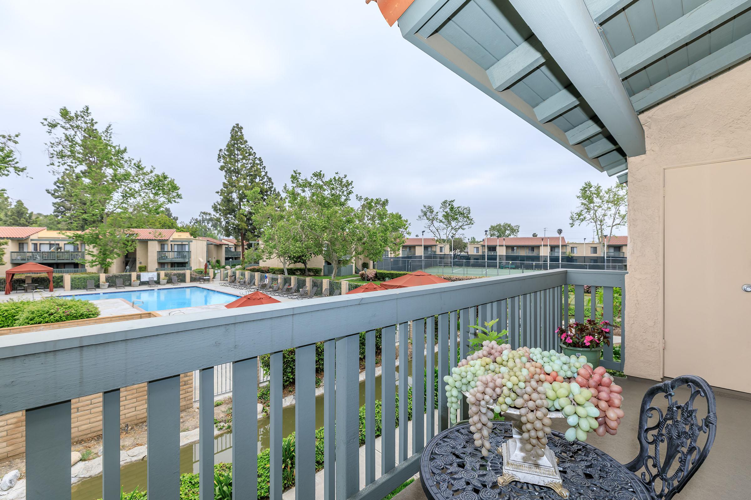
2 Bedroom Floor Plan
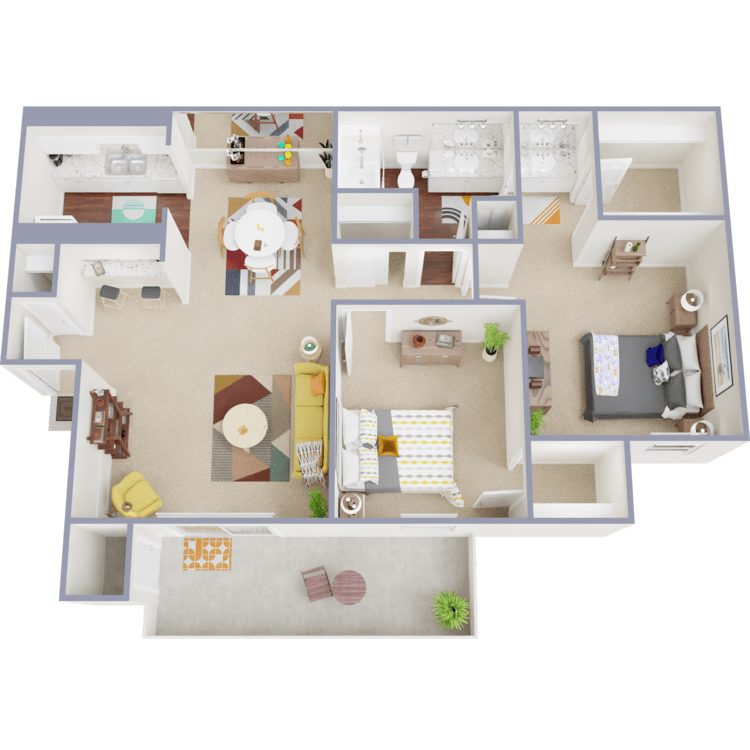
Plan C
Details
- Beds: 2 Bedrooms
- Baths: 1
- Square Feet: 917
- Rent: $2580
- Deposit: $1000
Floor Plan Amenities
- Air Conditioning and Central Heating
- Breakfast Bar
- Central Heating
- Generous Closet Space
- Hardwood-style Flooring *
- Outdoor Storage Closet
- Personal Balcony or Patio
- Plush Carpeting
- Spacious Kitchen with Dishwasher
- Two Large Walk-In Closets
* In Select Apartment Homes
Floor Plan Photos
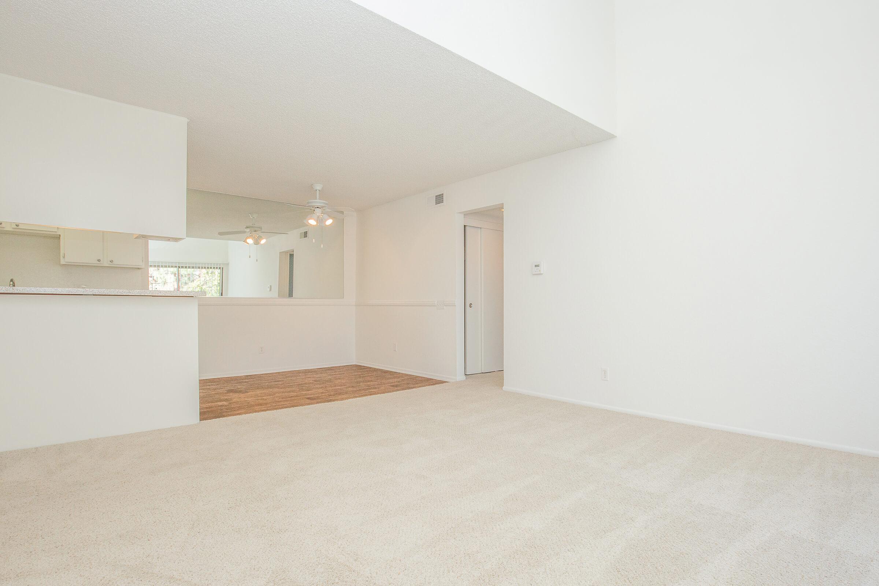
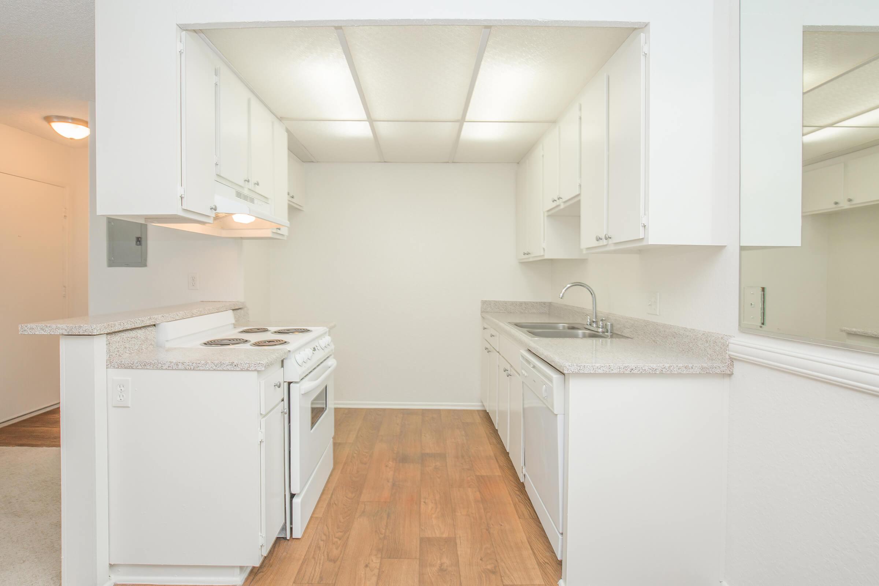
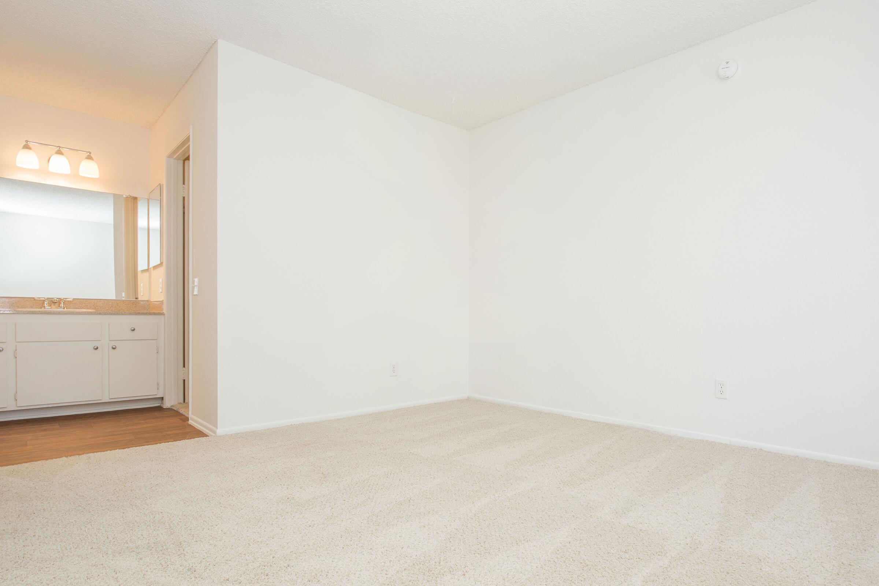
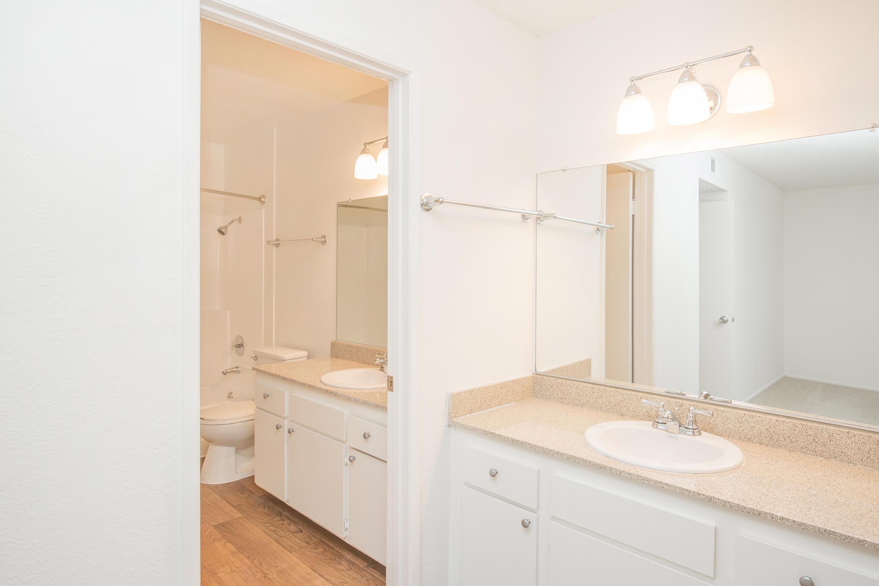
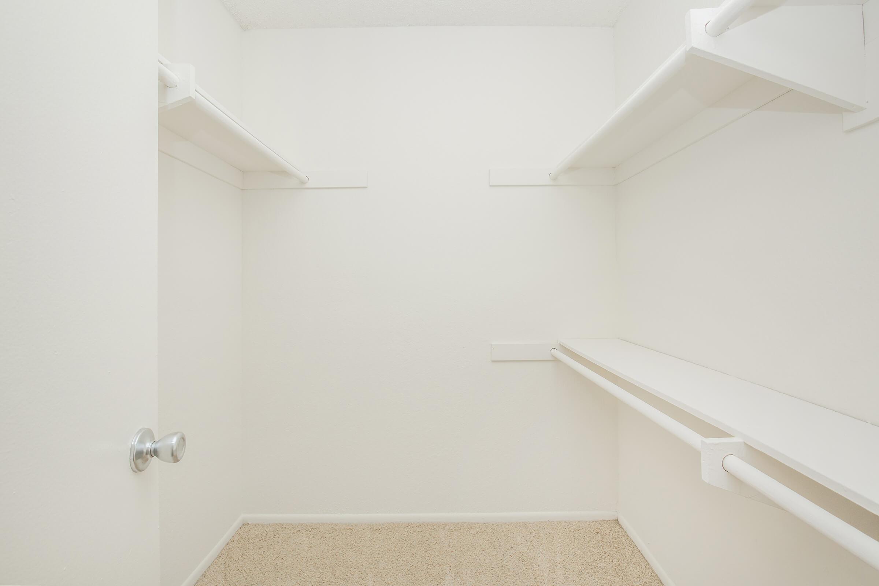
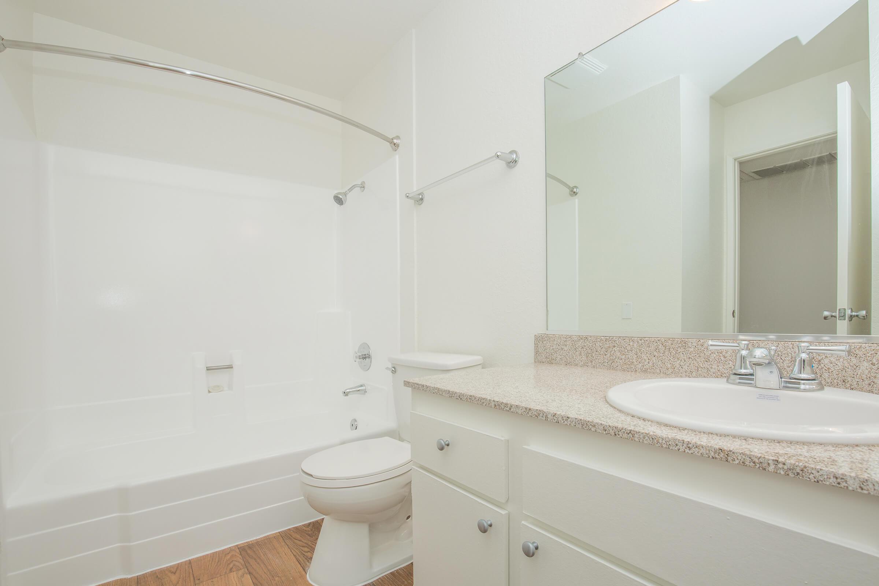
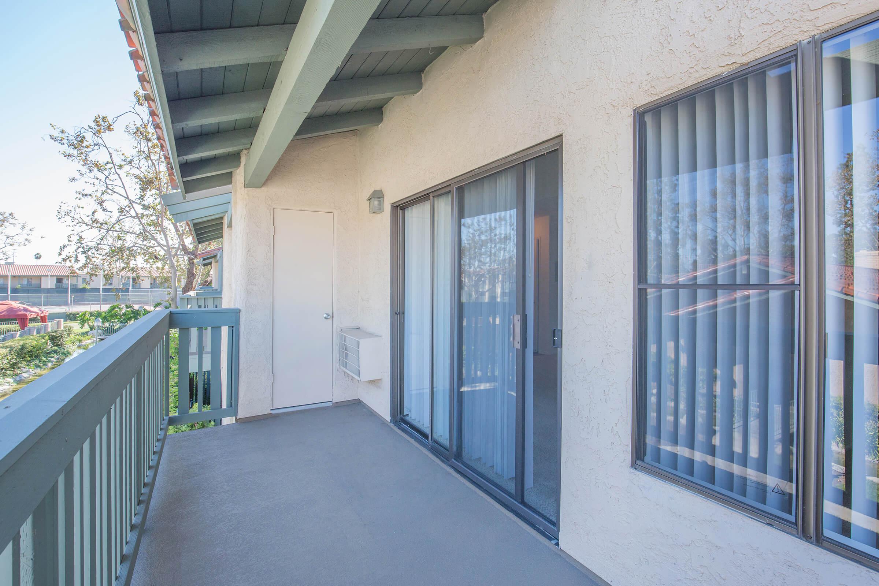
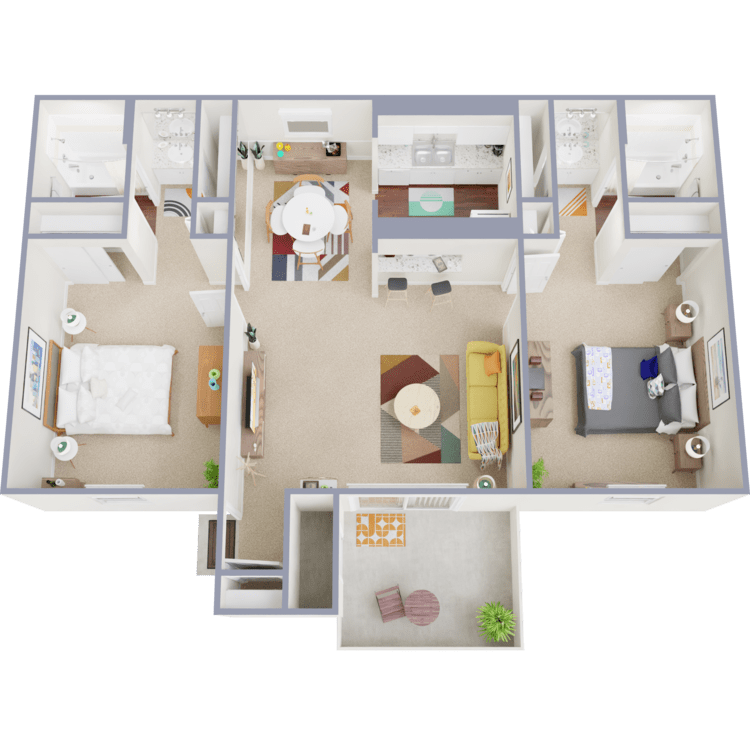
Plan D
Details
- Beds: 2 Bedrooms
- Baths: 2
- Square Feet: 970
- Rent: $2755-$3055
- Deposit: $1000
Floor Plan Amenities
- Air Conditioning and Central Heating
- Breakfast Bar
- Central Heating
- Generous Closet Space
- Hardwood-style Flooring *
- Outdoor Storage Closet
- Personal Balcony or Patio
- Plush Carpeting
- Spacious Kitchen with Dishwasher
* In Select Apartment Homes
Floor Plan Photos
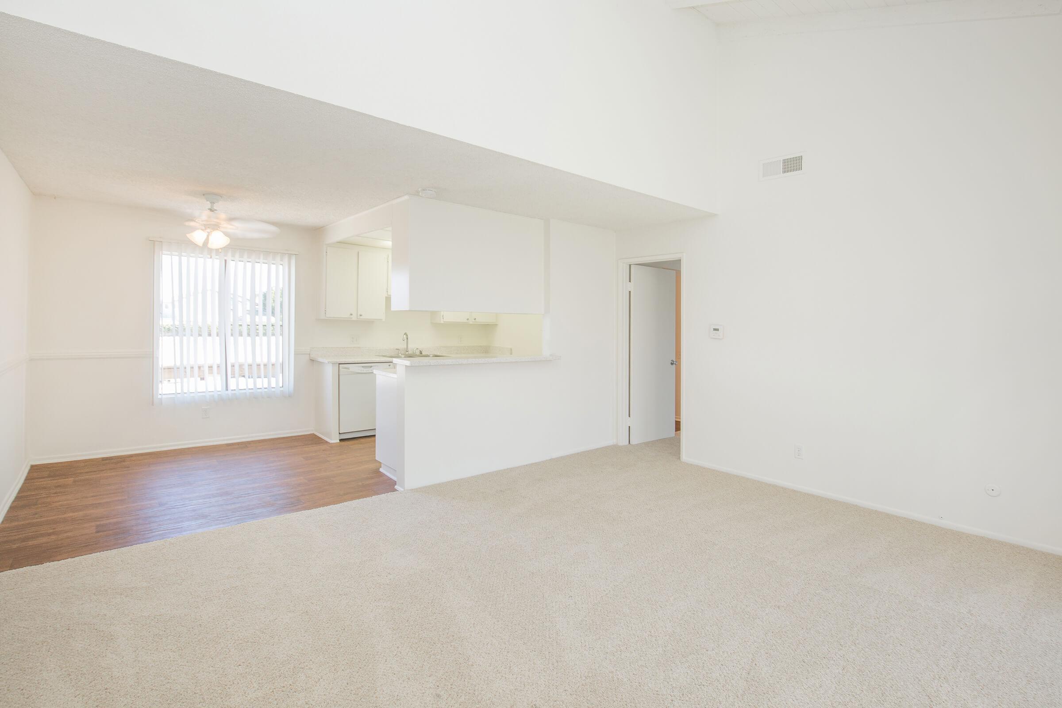
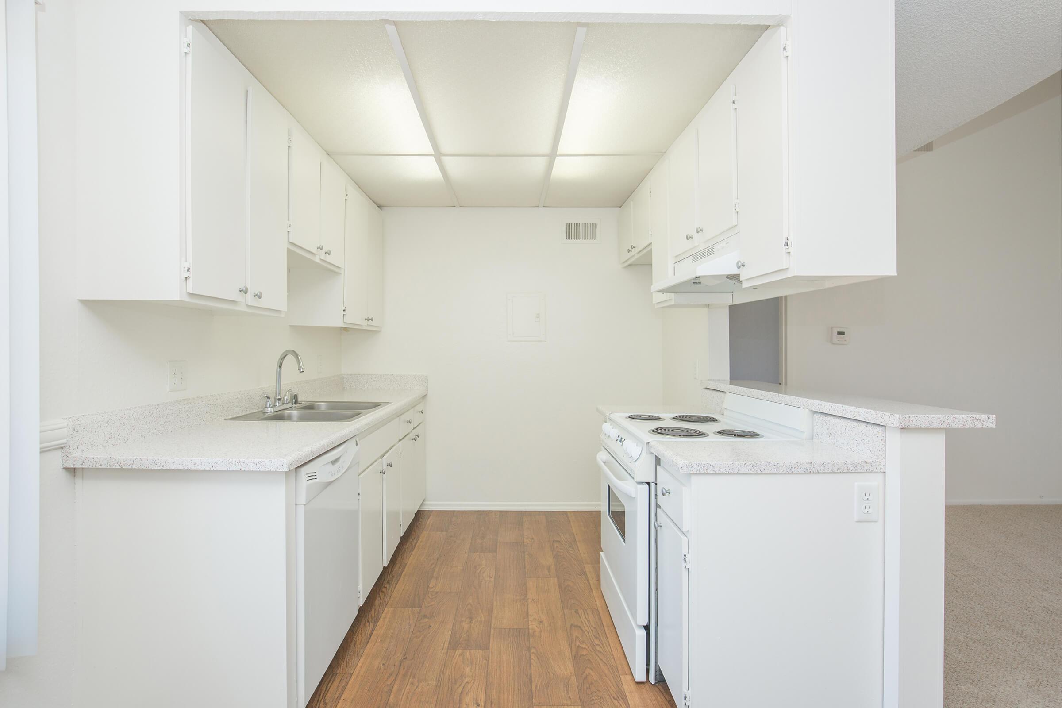
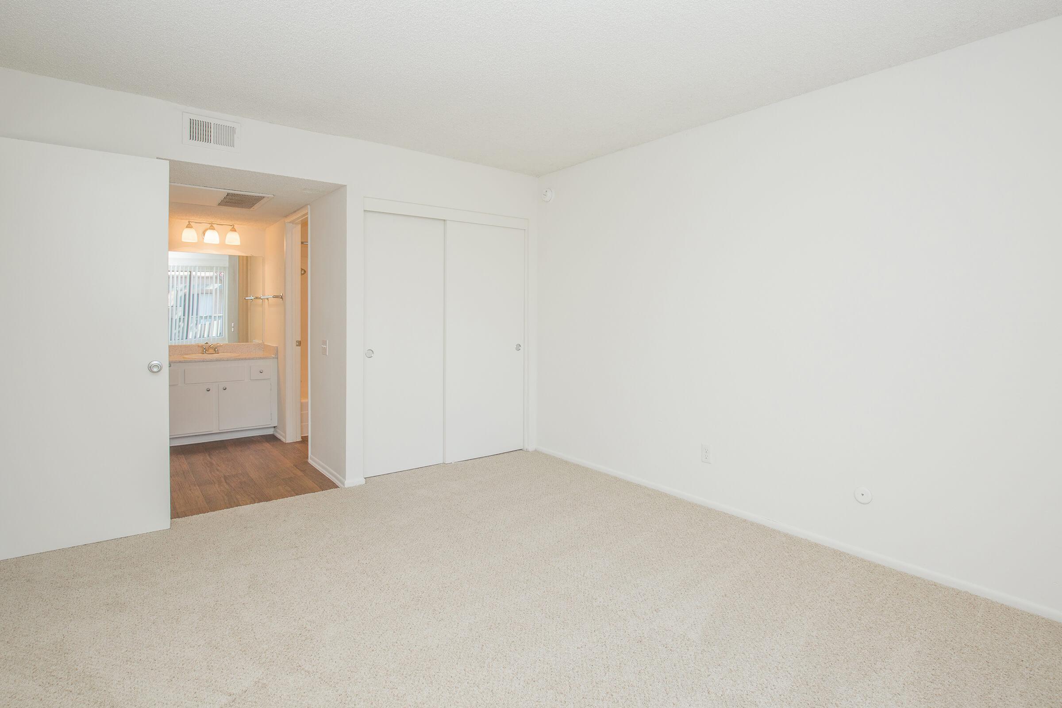
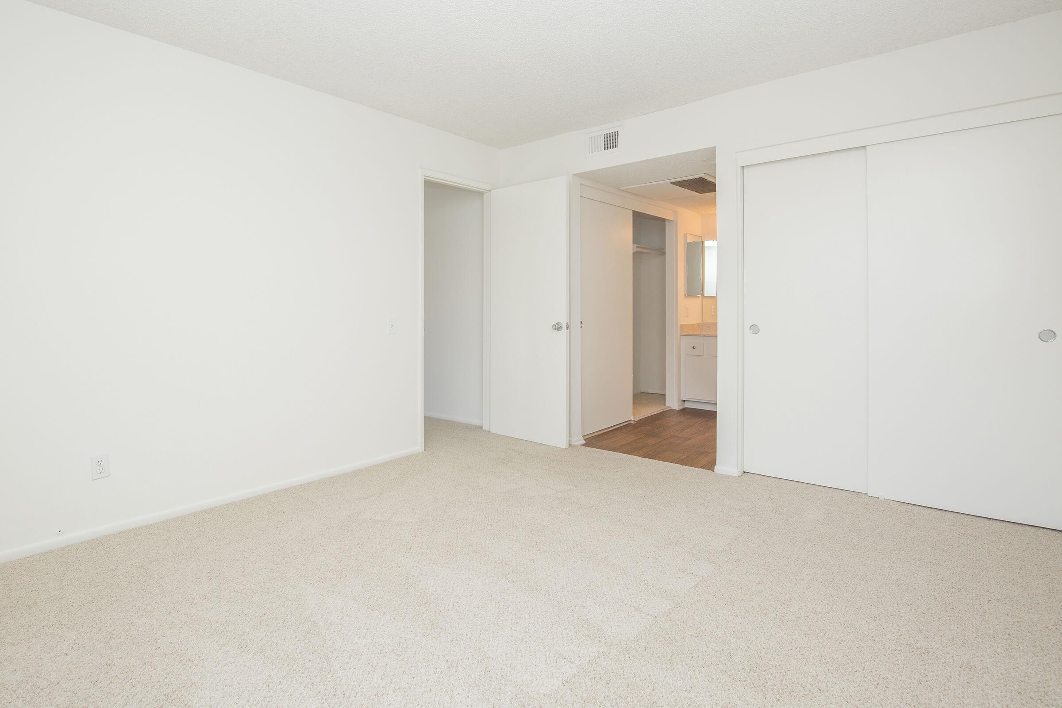
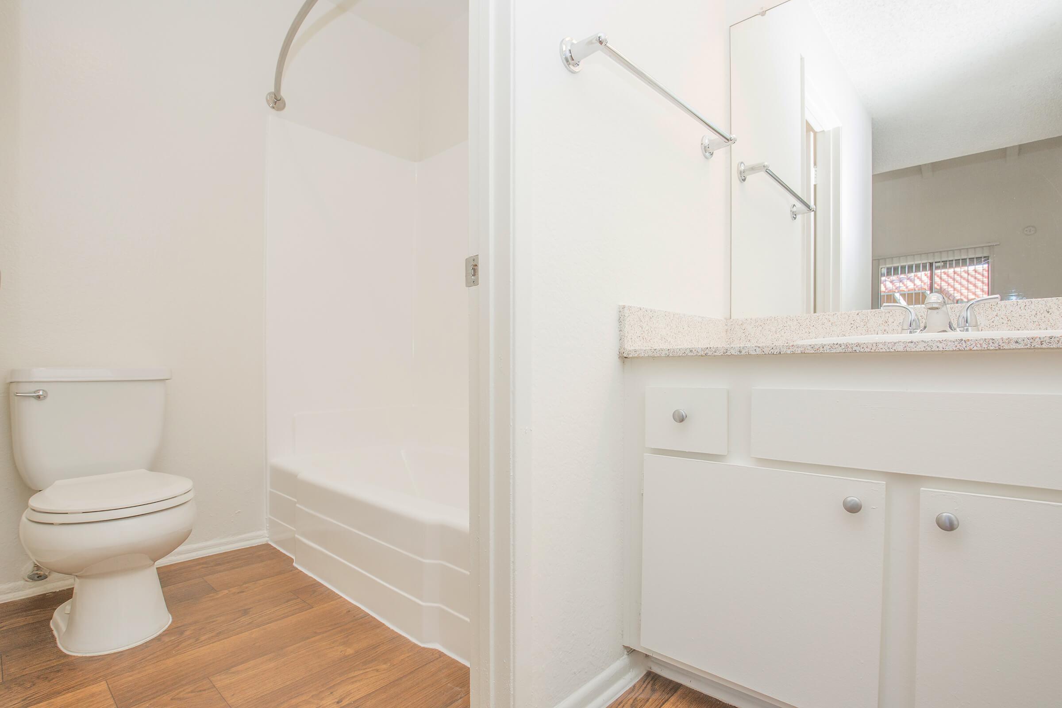
Show Unit Location
Select a floor plan or bedroom count to view those units on the overhead view on the site map. If you need assistance finding a unit in a specific location please call us at 657-571-1273 TTY: 711.

Amenities
Explore what your community has to offer
Community Amenities
- 24-Hour Emergency Maintenance
- Assigned Carports
- Close to Shopping and Entertainment
- Convenient Online Leasing
- Credit and Debit Card Payments Accepted (Charges May Apply)
- Easy Access to the 5 Freeway
- Garages Available
- Laundry Care Centers
- Professional Management and Maintenance Team
- Putting Green
- Resident Clubhouse
- Resort-Style Swimming Pool with Poolside Cabanas
- Three Soothing Spas
- Two Lighted Tennis Courts
Apartment Features
- Air Conditioning and Central Heating
- Breakfast Bars
- Dual Master Suites*
- Generous Closet Space
- Hardwood-style Flooring*
- Large Walk-in Closets*
- Mirrored Closet Doors*
- Outdoor Storage Closets
- Plush Carpeting
- Personal Balcony or Patio
- Spacious Kitchens with Dishwashers
* In Select Apartment Homes
Pet Policy
Cats Welcome Upon Approval. Limit of 2 cats per home. Pet deposit is $400 per cat. Monthly pet rent of $25 will be charged per cat.
Photos
Community
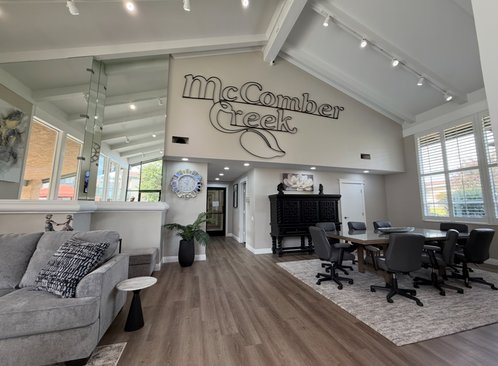
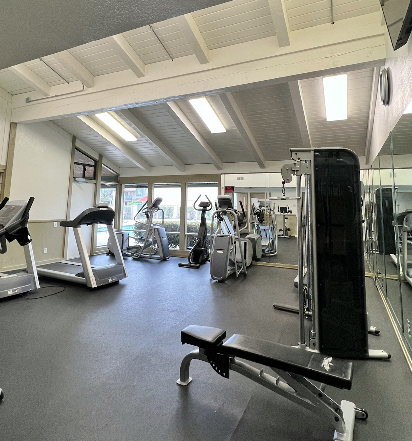
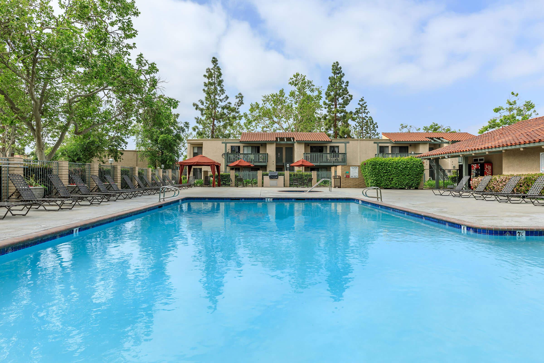
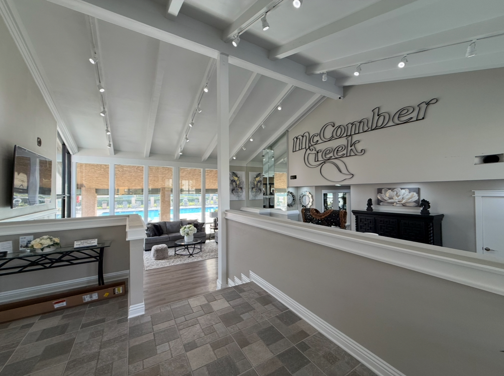
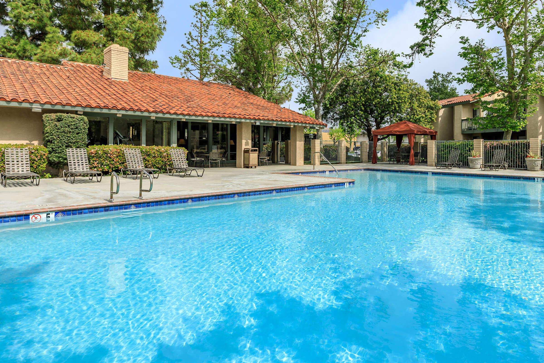
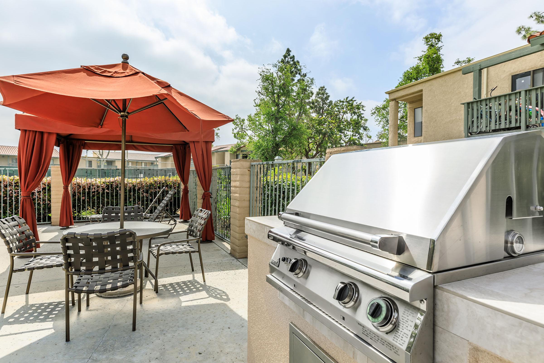
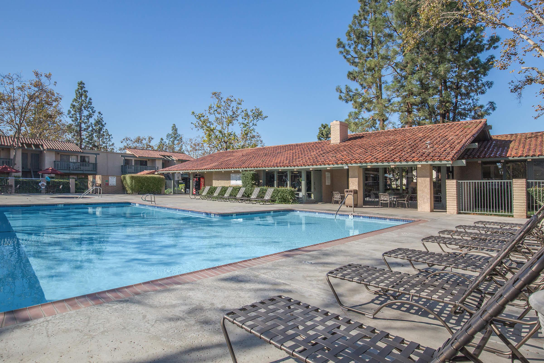
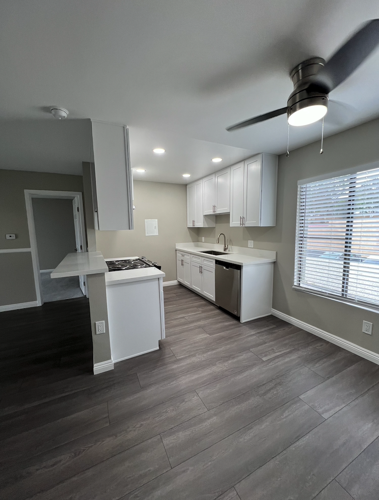
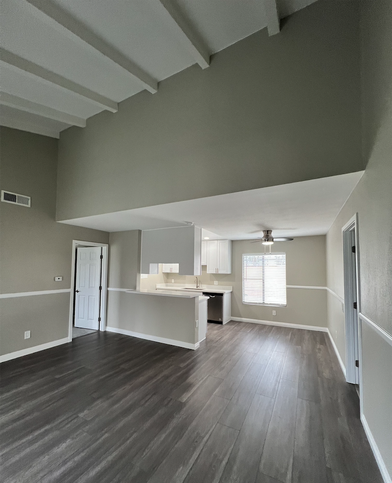
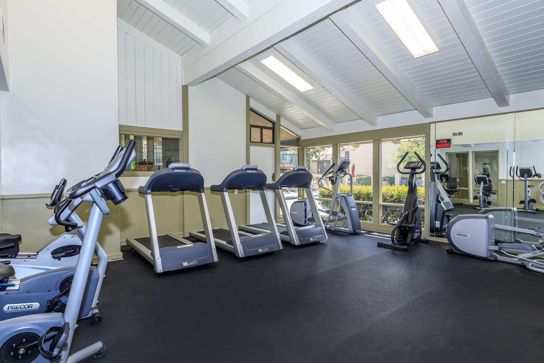
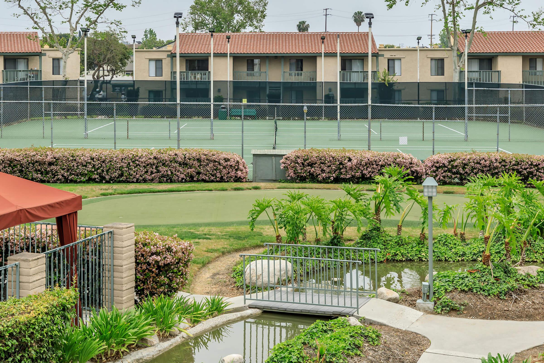
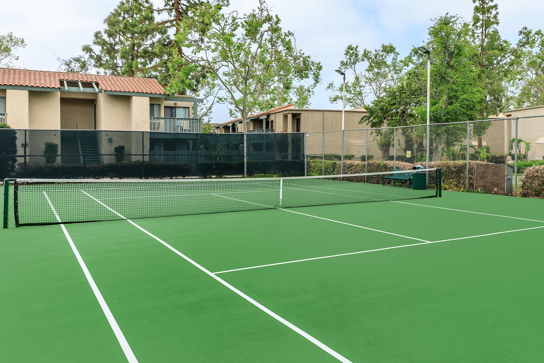
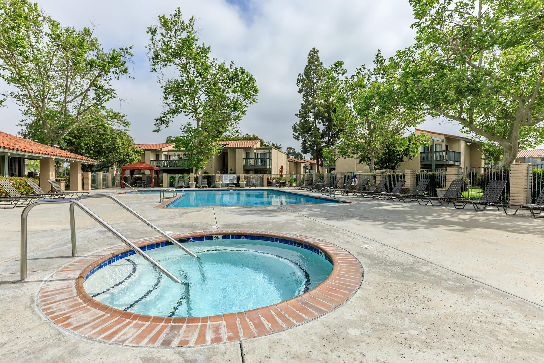
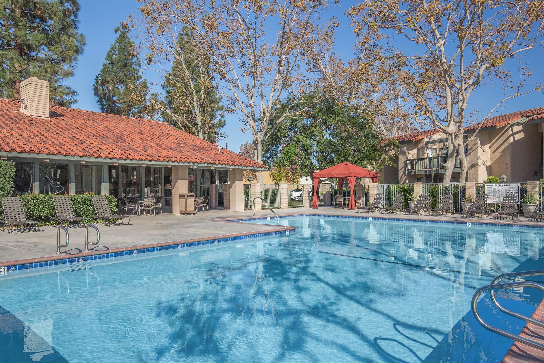
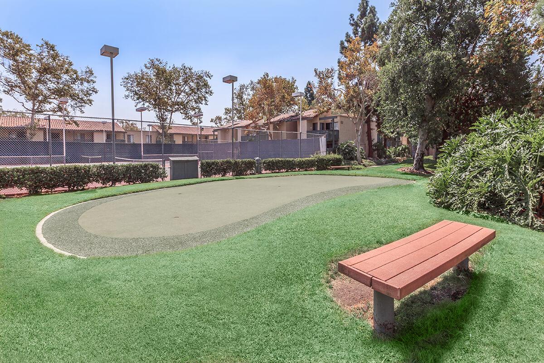
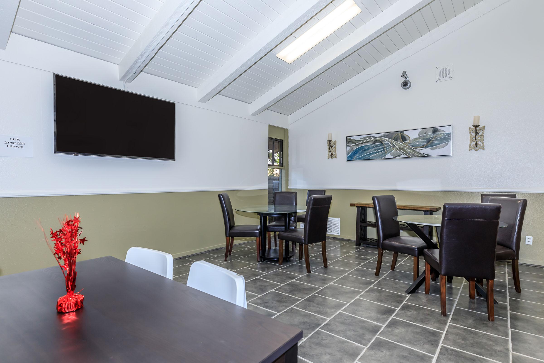
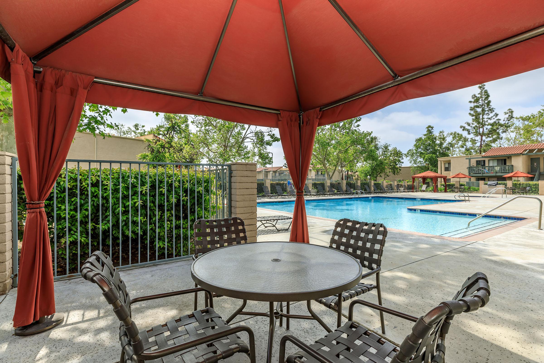
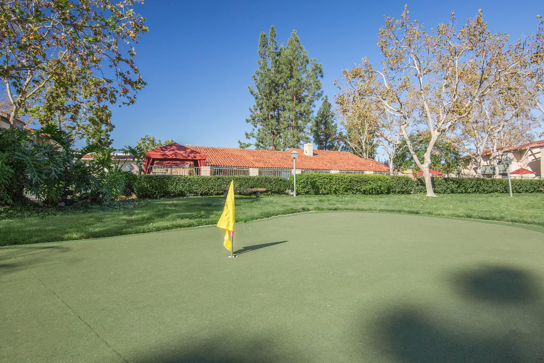
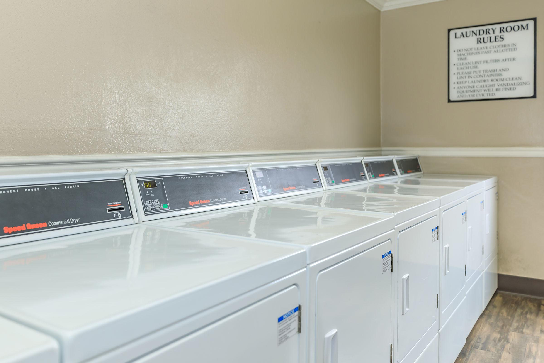
Plan B










Plan C







Plan D





Neighborhood
Points of Interest
McComber Creek Apartment Homes
Located 5400 Cascade Way Buena Park, CA 90621Bank
Cafes, Restaurants & Bars
Elementary School
Emergency & Fire
Entertainment
Fitness Center
Grocery Store
Hospital
Middle School
Park
Post Office
Restaurant
Salons
School
Shopping
University
Contact Us
Come in
and say hi
5400 Cascade Way
Buena Park,
CA
90621
Phone Number:
657-571-1273
TTY: 711
Fax: 714-739-7179
Office Hours
Monday through Saturday 10:00 AM to 4:00 PM.